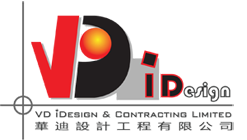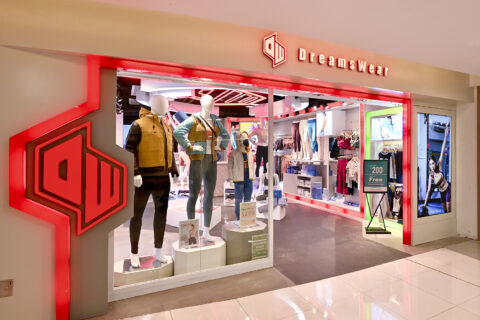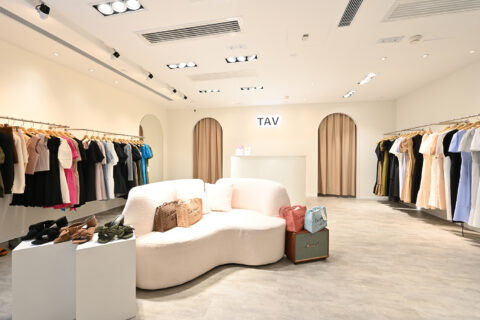-Take a site survey and consult with client to understand Client’s Brand Image.
-To provide a creative proposal to create an unique and eye-catching retail environment to client’s customers.
-Remodeling of existing retail shop and redesign a new image of for your store.
-To provide safety fire services and sprinkler works and ensure there is efficient venting system for the whole shop.
-To provide submission design drawings, E&M drawings and related renovation documents to relevant department for approval.
-Deal with landlord’s and property management’s designer for the design drawings and working permit approval.
-Hoarding Design and Production Works before the renovation starts.
-Display, and Furniture Design inside the retail shop.
-Fitting Out Works include Ceiling Works, Wall Finishing Works, Flooring Works, Cement Works, Wooden Fixture Works, Electrical Works, MVAC Works, Fire Services Works and Logo Production & Installation Works
-To provide As-Built Renovation Drawings to Landlord.
-On site project management and well-coordinated with workers so as to maintain cost and time efficiency “On Time & On Budget”.
-Provision of Regular Site report and Site Status.



